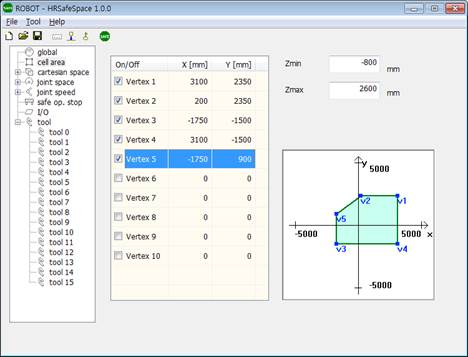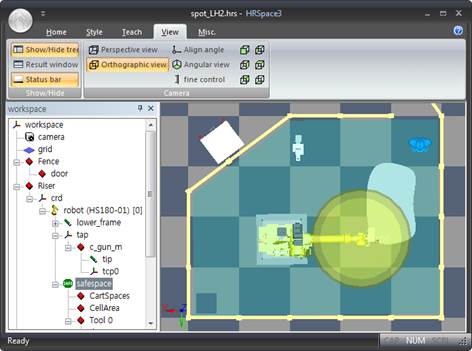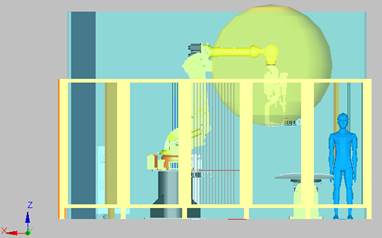8.2.3. Cell Area
8.2.3. Cell Area
Let’s set the cell area. For easy setting, push View - orthographic view button, and click the button to move the camera. It would be helpful for intuitive view, to align the X, Y directions of HRSafeSpace’s cell area 2D diagram and HRSpace’s 3D view. (Note that it is robot coordinate system, not world coordinate system.) In HRSpace’s 3D view, the cell area is expressed as cyan colored polyhedron.
Because the permitted Z area is 0 ~ 3400mm and the riser’s height is 800mm, you have to set Zmin and Zmax as -800, 2600mm. And because the fence are is five-sided, input five vertices and set the Z area as 0 ~ 3200 mm as you planned. In the list control of cell area page, the order of vertices is not important. HRSafeSpace internally sort them automatically. Whenever you click save tool button of HRSafeSpace, your current setting is applied to the 3D workspace of HRSpace.

Figure 8.6 cell area setting

Figure8.7 cell area in HRSpace 3D view (floor plan)

Figure 8.8 cell area in HRSpace 3D view (elevation)